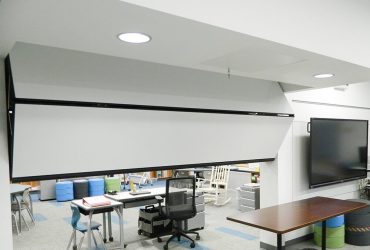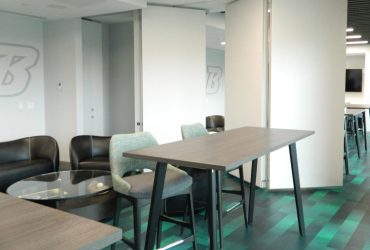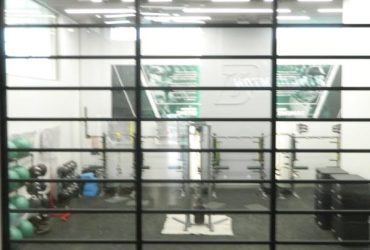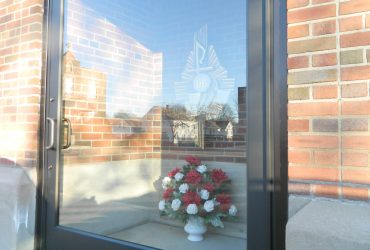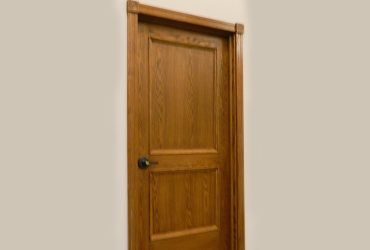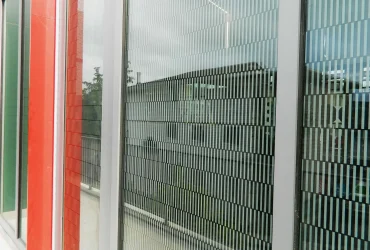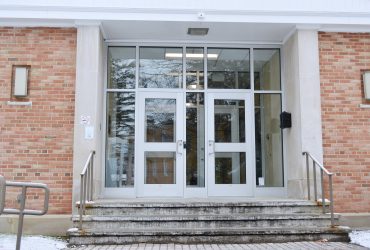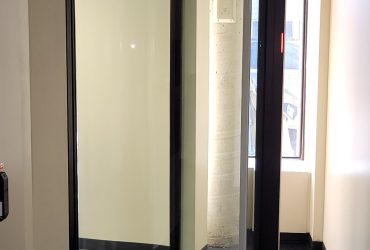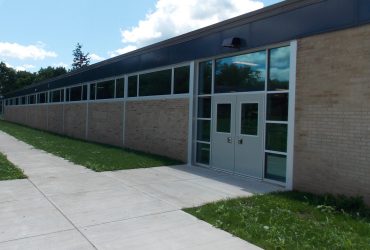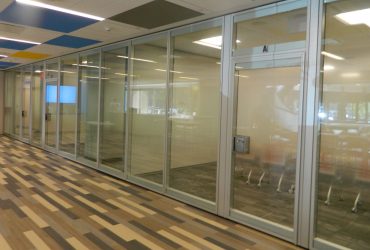Project Gallery
Welcome to our Portfolio Project Gallery
This renovated elementary school has 4 Skfyold Zenith 48 vertical walls. 3 are in classrooms and 1 is in the
This Modernfold Encore Paired Panel( 18’6″ wide by 9′ high) divides this VIP Lounge at the stadium into 2 entertainment
This Skyfold Mirage is a lightweight vertically folding wall that sub-divides this workout room from this large lounge area allowing
This Eucharistic Alcove was built to celebrate the 100th Centennial of the Blessed Sacrament church in the Eastwood section of
These wood doors were selected to match the historic doors that existed throughout this office building before the renovation. They
Catherine Commons provides student housing for Cornell University students in the Collegetown section of Ithaca. BRJ supplied and installed the
These door and hardware photos taken from the interior and exterior at this entrance at Hubbard Hall on the campus
This project involved the removal of a 30 year old Security Portal which was replaced with and replaced with
Clary Middle School has just completed $10.5M in renovations in August of 2021. The EFCO fixed and slider windows and
The CHA Albany office recently went through a major renovation. They added a whole new section of flexible space for


